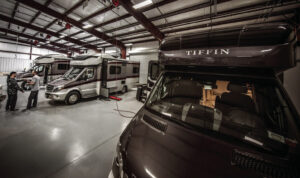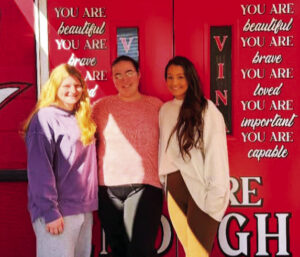Kitchen is wedged in', but a well-planned update
By By Linda Loyd/Special to The Star
July 11, 2001
It's a joy to cook in my bright and beautiful kitchen! Even though it's the same basic design as it was before we remodeled in 1999, it sure seems roomier and has such handy new features.
Before we began, my husband, David, and I gave careful consideration to what we wanted to accomplish. We knew we'd have to keep the same square footage and U-shaped layout since the kitchen is sandwiched between two walls that can't be moved. But we were certain some clever cosmetic changes would make a world of difference.
For some time, I had been collecting ideas from magazines and catalogs of the features I wanted in my new kitchen. I was determined to get rid of the outdated dark look and have this room suit the way I use it.
I like to spread out when I cook. In my old kitchen, limited accessible cabinet space meant things I needed were often out of reach, and lots of small appliances and other items were taking up valuable counter space.
We began by tearing out all the old cabinets and the hard-to-clean ceramic tile floor and tile countertops.
A registered nurse, I work full-time as an admissions coordinator for a rehabilitation center. David has his own auto body/paint business. We're both so busy, being able to clean the kitchen thoroughly but quickly is important.
The kitchen opens to my dining room and living room. Because it has a landlocked look, I chose a light maple for my new cabinets to make it appear roomier. Glass doors on some of the cabinets also help open up that space, and they're perfect for displaying my favorite knickknacks.
The cabinet on the end of the peninsula is ideal for keeping my cookbook collection at my fingertips.
The new cupboards extend up to the ceiling. Adjustable shelves mean I can put less-used items up high and ones used regularly right within reach.
Hidden garbage cans pull out like drawers. The lower corner cabinets have half-moon shelves that swivel out. In the old cabinets, I'd lose things in those far corners. The cabinets next to the stove are extra deep for pots and pans.
My built-in microwave with hood vent over the stove frees up counter space. We also got rid of a tiny broom closet and added a much-needed pantry for storage of canned goods and staples.
We use the peninsula for buffet-style serving so our dining table doesn't get too crowded. It was extended a bit to match the extra length of the facing pantry.
We can now seat four there when we're hosting our grown daughters, Dianna, Jennifer (married to Wayne) and Brandi and our four grandchildren.
I chose green counters to coordinate with cranberry accents in the living room. The vinyl floor looks like tile but sparkles with just a quick mopping. Our wallpaper picks up the main color scheme with fruit, flowers and leaves. It reminds me of the pretty view out our windows here in the country.
I'm so proud of my wonderful new kitchen. Thanks for stopping by.
Editor's Note: The following feature was originally published in Taste of Home's February/March 2001 issue. Taste of Home is a Reiman Publication.










